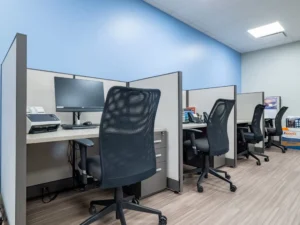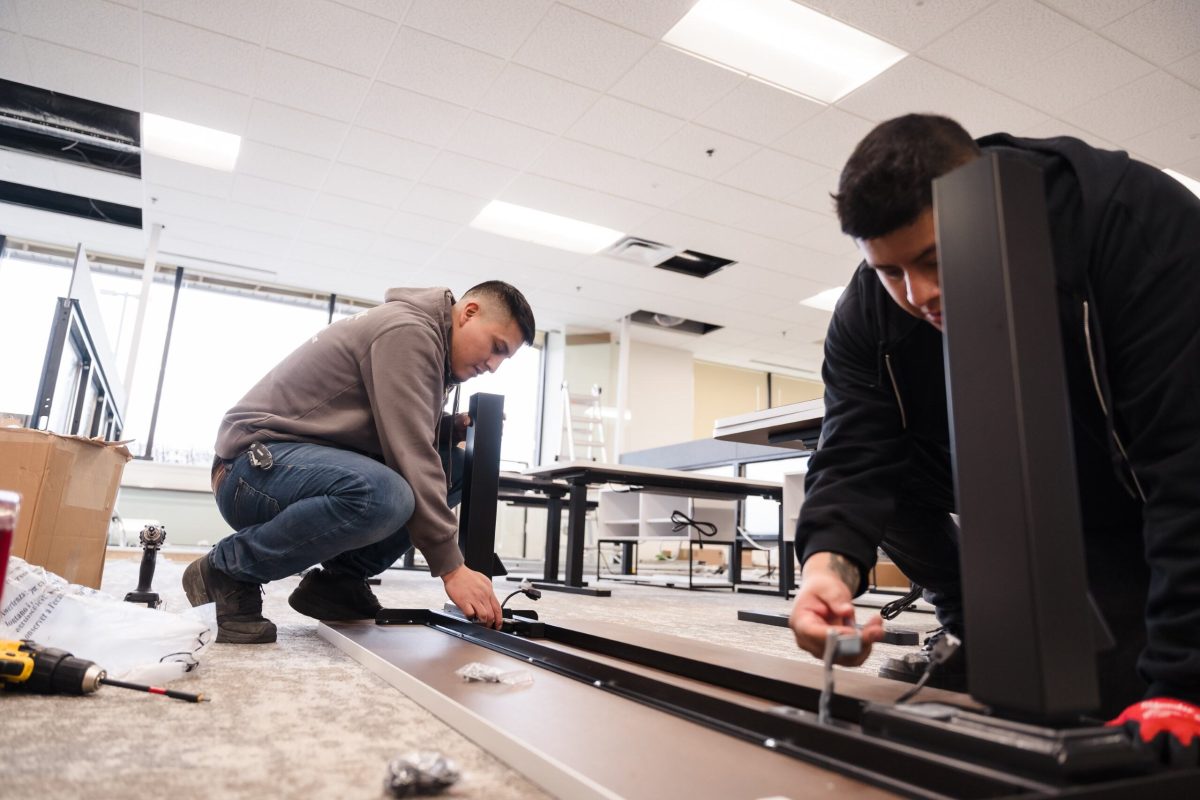Smart office design isn’t about trendy furniture or flashy décor, it’s about making your space work harder for your people. In a time where hybrid schedules, small footprints, and fast-moving teams are the norm, how you design your office plays a major role in collaboration, productivity, and employee satisfaction.
At the InterWork Office, we help businesses rethink and restructure their work environments so that every square foot serves a purpose. In this blog, we’ll walk you through smart office design tips that are especially helpful for small spaces or growing teams that need agility and clarity in their layout.
Understand How Your Team Works
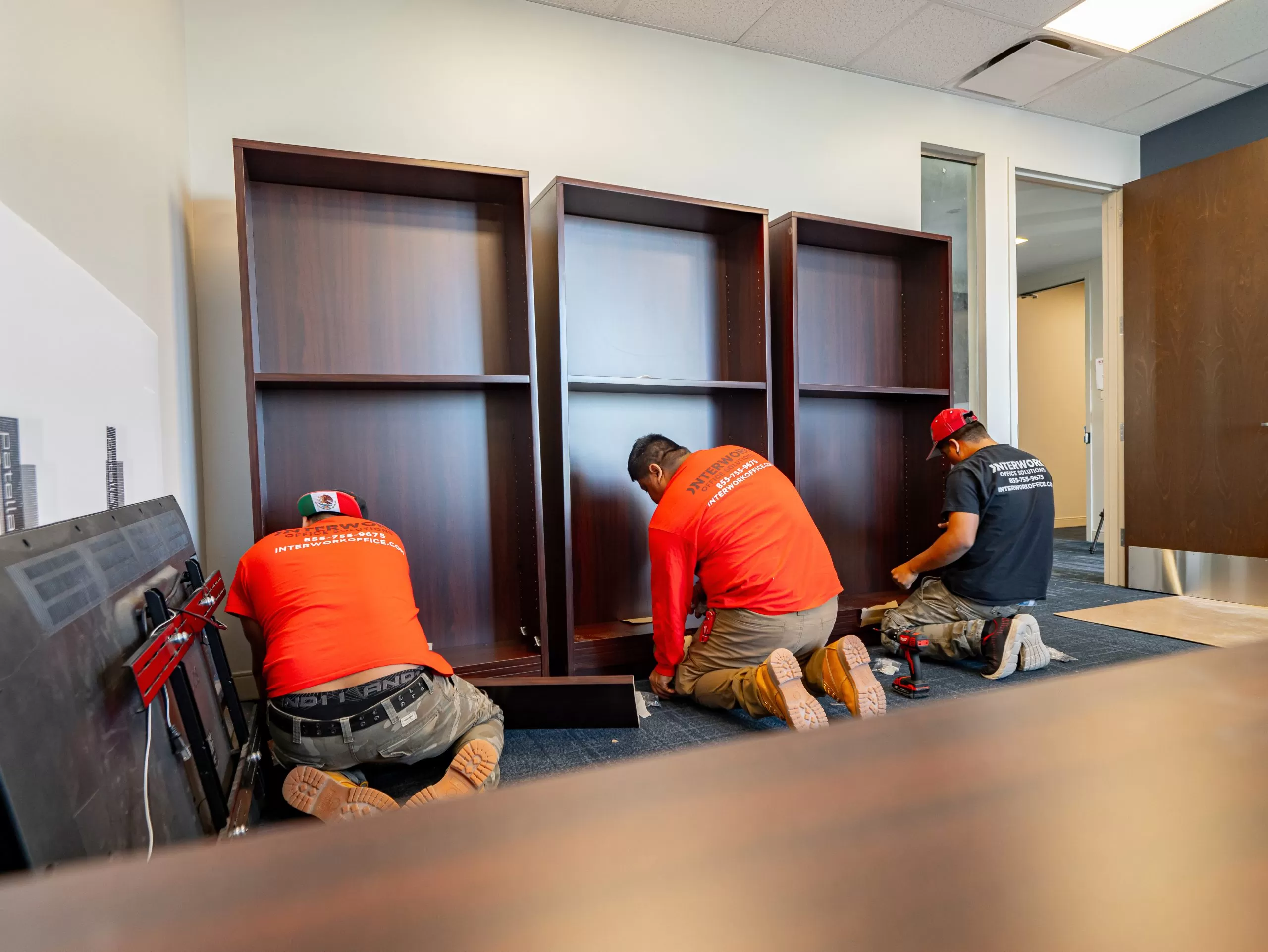
Before you move a single desk or order new furniture, take a step back and examine your team’s workflow. Ask yourself:
-
- Does your team need quiet zones or meeting spaces?
-
- Is your work mostly independent, collaborative, or a mix of both?
-
- Are there frequent visitors, clients, or vendors in your space?
Mapping out how your employees engage with their environment helps ensure that every design choice enhances function—not friction. Once you know how your people work, you can create a layout that mirrors those patterns instead of fighting them.
Prioritize Flexible and Functional Furniture
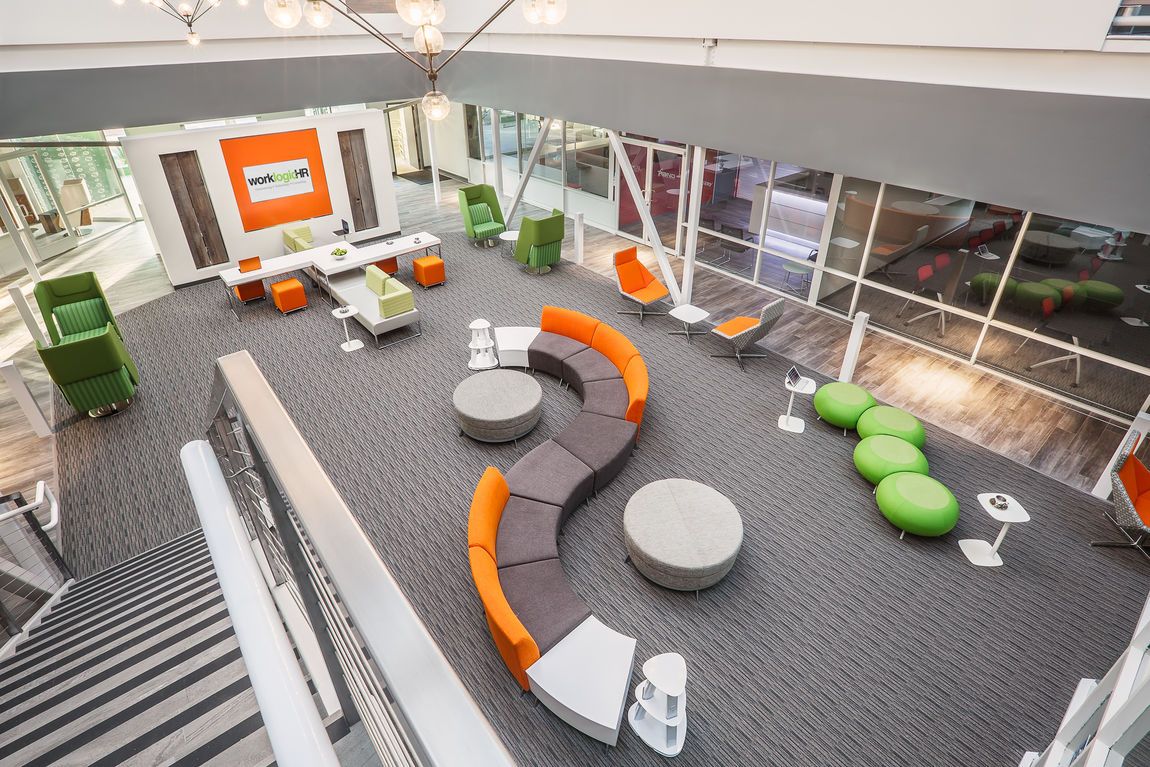
A smart office is a flexible office. This doesn’t mean turning your workspace into a free-for-all—it means choosing adaptable solutions that serve more than one purpose.
Some of our go-to recommendations include:
-
- Mobile desks and chairs with built-in storage
-
- Height-adjustable tables and shared workstations
-
- Architectural walls that divide space without permanent construction
-
- Compact lounge furniture that doubles as breakout space
You’ll find a range of scalable new office furniture options that make the most of tight layouts while keeping the look sleek and cohesive.
Optimize Light and Visibility
One of the simplest ways to create the feeling of a more open and energetic office is to work with light—especially natural light. If your space allows it, place desks and common areas near windows. When that’s not an option, consider:
-
- Glass partitions instead of full walls
-
- Lighter wall and floor colors
-
- Streamlined furniture that doesn’t block sightlines
You can also explore ideas from Fast Company, which showcases clever design upgrades to maximize space and light in compact offices.
Build In Balance: Openness and Privacy
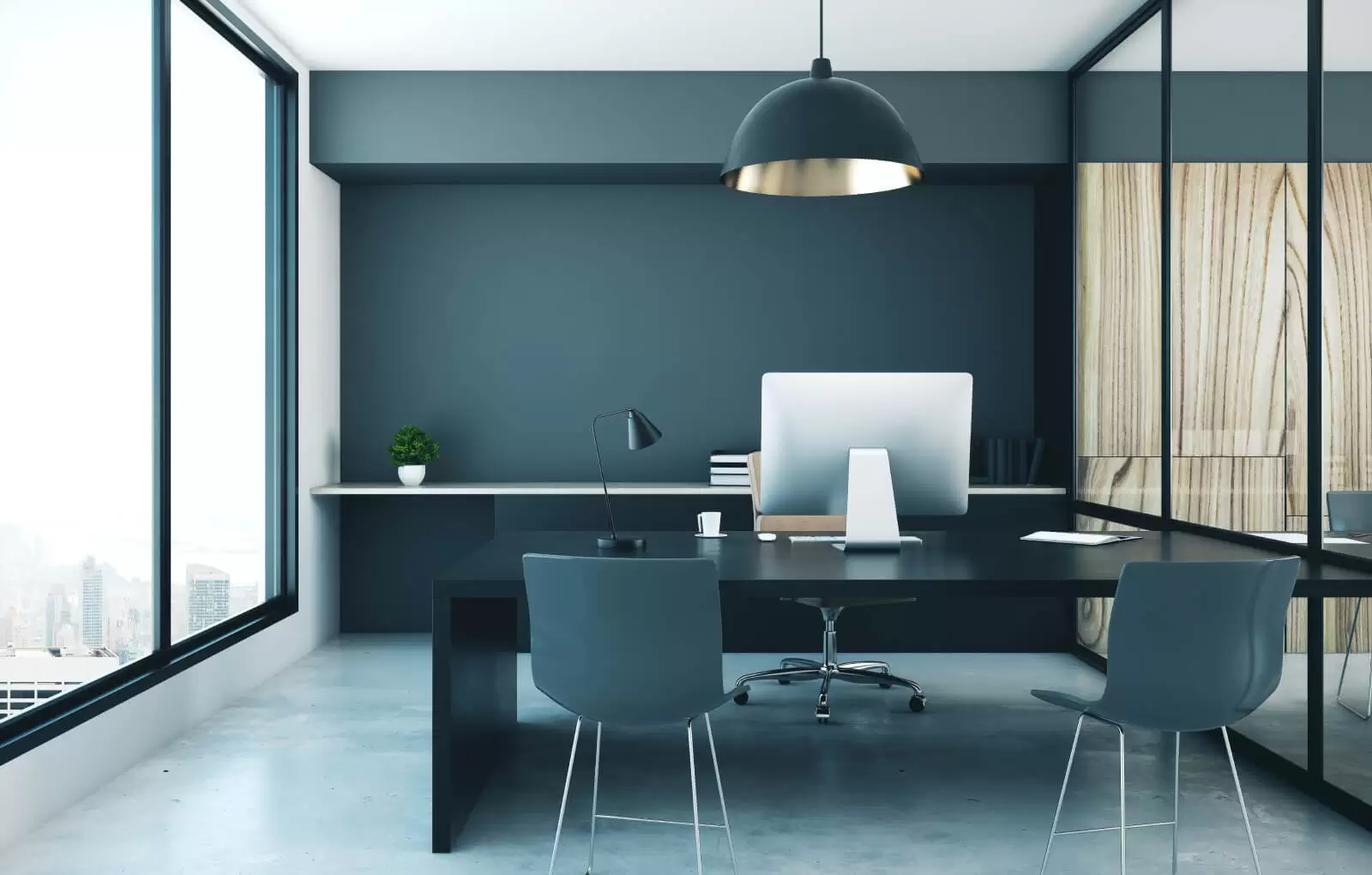
While open layouts are popular, they don’t work for every team member or every task. Smart offices find a middle ground by offering:
-
- Quiet booths for calls and deep focus
-
- Sound-dampened rooms for virtual meetings
-
- Lounge areas for informal discussions
If you’re not ready to redesign your whole office, Interwork Office can help with office reconfigurations using your existing layout and assets. It’s a fast, affordable way to realign your space with how your team actually works.
Plan for Growth and Adaptability
Your workspace should be built to change as your business evolves. Modular furniture, multi-use rooms, and open utility zones help future-proof your office. If you’re in a stage of growth or relocation, Interwork Office can assist with:
-
- Asset management to track your furniture and resources
-
- Secured storage for phased moves or temporary overflow
-
- Layout planning for multiple locations or hybrid teams
The goal isn’t to redesign every six months—it’s to make design choices now that will still serve you a year or two down the line.
Design Smarter. Work Better.
You don’t need a huge space or a big budget to create a powerful office. What you need is intentional design—based on real workflows, scalable layouts, and well-placed furniture. At the Interwork Office, we work with you to create an environment that supports your people and your business goals. Let’s talk about how we can design a smarter office that helps your team do their best work—every day.

