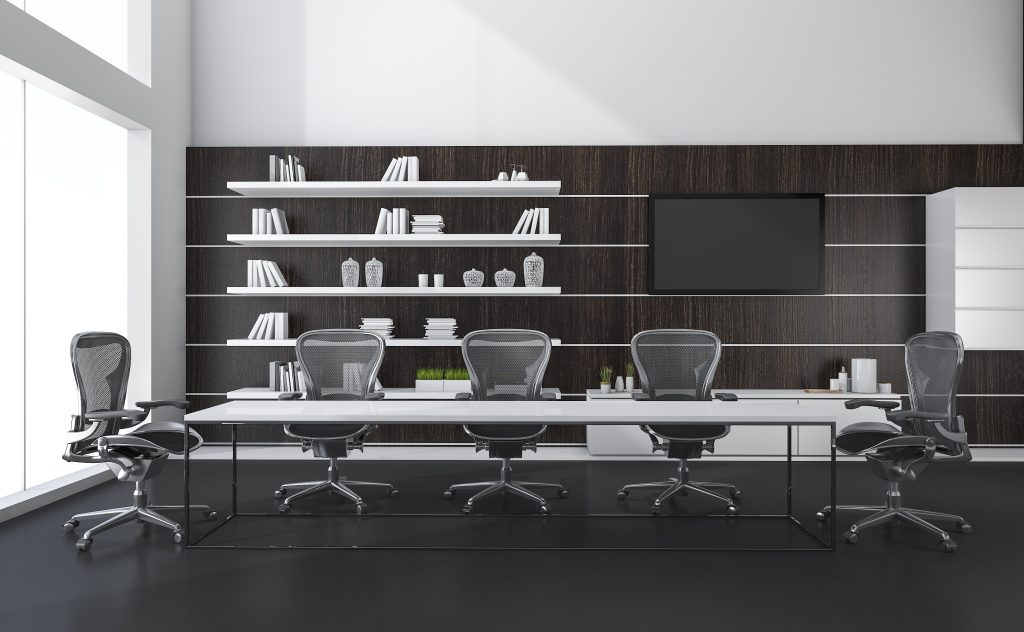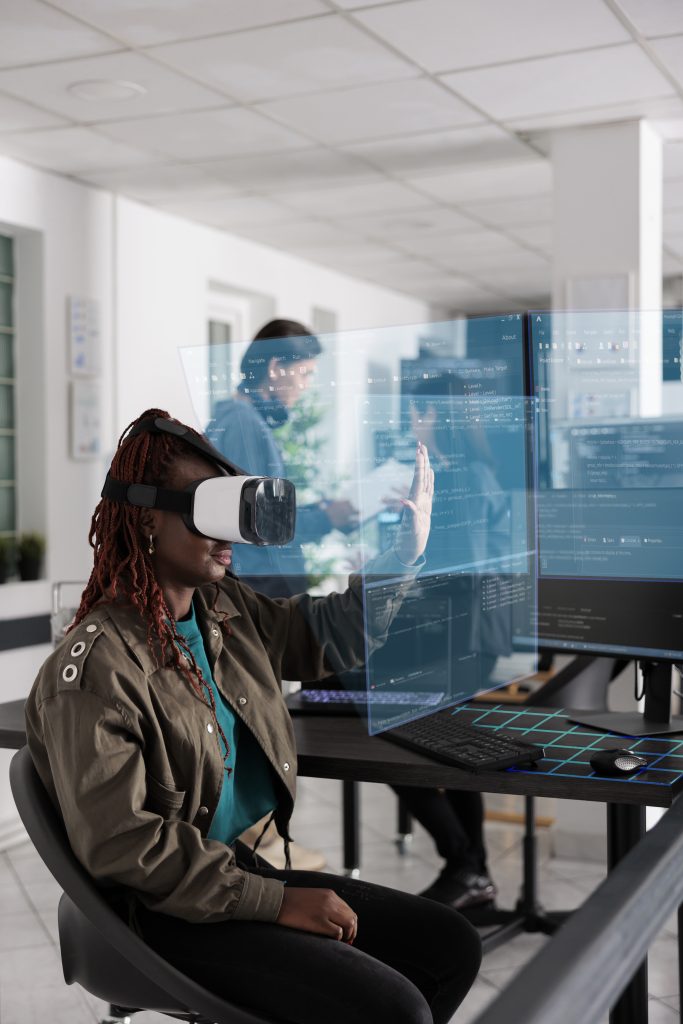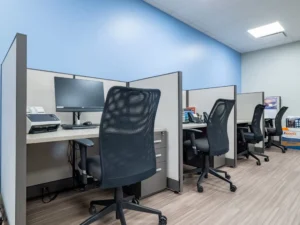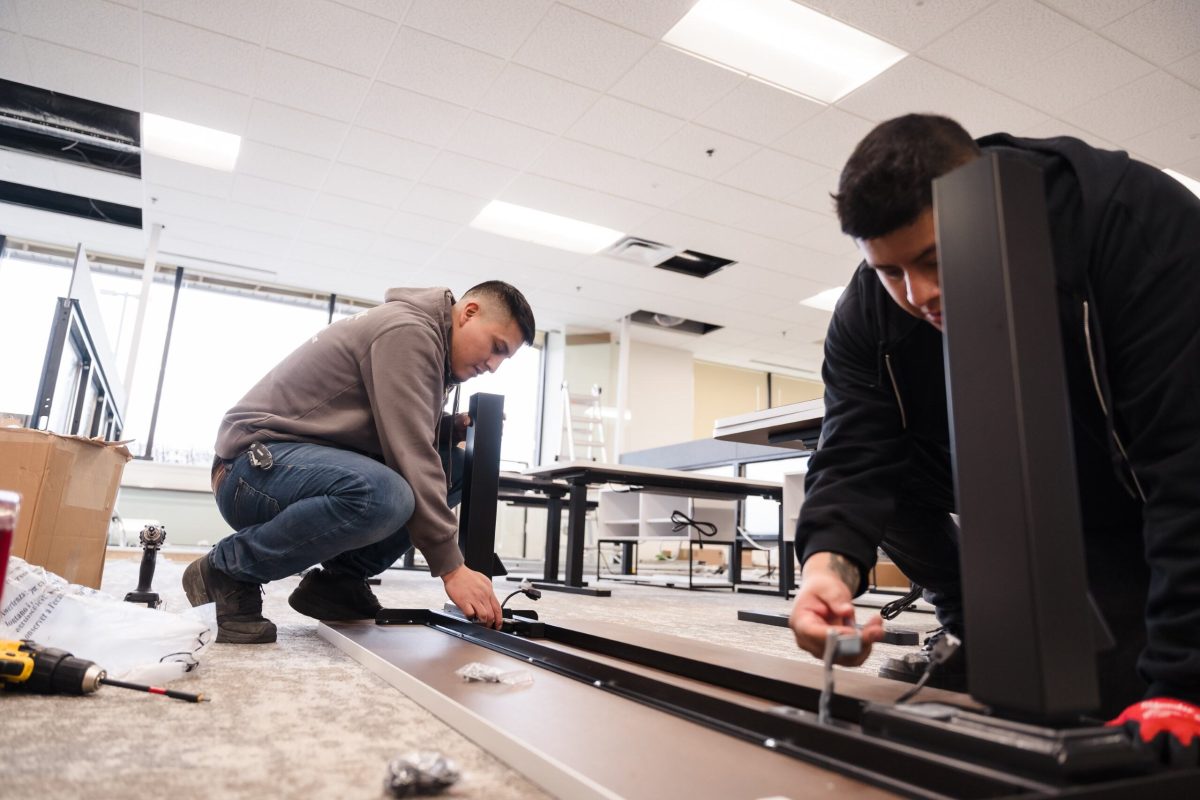Gone are the days of painting your office a color you don’t like or regretting how a piece of furniture looks in your space. In 2024, as more companies return to the office, decision-makers and project managers are leveraging advanced tools to modernize the furniture buying experience. Computer-aided design (CAD) software transforms floor plans into 2D and 3D renderings, not only bringing the floor plan to life but also helping customers visualize their space in a more detailed and realistic way.
The Magic of Immersive Technology
Have you ever heard of the ride at Disney World called Soarin’? The innovative use of IMAX technology and simulation creates an immersive experience where you feel like you’re flying over California. The ride takes you along the Pacific coast and through the state’s orange orchards, complete with the scent of citrus. For those two minutes, you’re not in a warehouse with an IMAX screen and rollercoaster straps; you’re experiencing a place you’ve never visited.
Similarly, furniture technology now enables you to explore an office space in a fully immersive way. Clients can virtually walk through their floor plans and furniture selections, providing a firsthand experience of their future office. If a color or setup doesn’t look right, no problem! This technology allows you to identify and correct issues early on, eliminating the need for labor-intensive adjustments or purchasing mistakes, thereby enhancing the customer experience with no surprises.
Over 60% of commercial furniture shoppers now seek more interactive experiences while improving accuracy. Let’s explore the top five technologies that are boosting buyer confidence in 2024 and aiding project managers:
5 Technologies Transforming Office Design and Planning in 2024
1. Augmented Reality
Augmented and Virtual Reality have become indispensable tools in commercial office planning. AR overlays digital elements onto the real world, while VR creates a fully immersive digital environment. These technologies allow clients to experience their office space virtually, making it easier to visualize and modify design elements in real-time
2. 3D Product Configurator
A 3D product configurator is an interactive tool that allows users to customize products in a 3D space. This technology enables clients to choose different materials, colors, and configurations for their office furniture, providing a clear understanding of how their choices will look in the actual space.
3. 3D Visualization
3D visualization tools create detailed and realistic images of office spaces. These tools help clients see how different design elements come together, making it easier to make informed decisions about furniture and layout. The high level of detail in 3D visualizations can prevent costly mistakes and ensure that the final setup meets the client’s expectations.
4. 3D Printing
3D printing technology allows for the creation of physical prototypes of office furniture and design elements. This can be particularly useful for custom pieces or unique design elements, providing a tangible representation of the final product before full-scale production. It ensures accuracy and helps in making precise adjustments before committing to the final design.

5. Artificial Intelligence (AI)
Artificial Intelligence is transforming office planning by analyzing vast amounts of data to optimize space utilization and design. AI can recommend the best layout configurations based on factors such as employee workflows, natural lighting, and ergonomic considerations. This technology can also predict future needs and adapt designs accordingly, ensuring long-term functionality and satisfaction.








